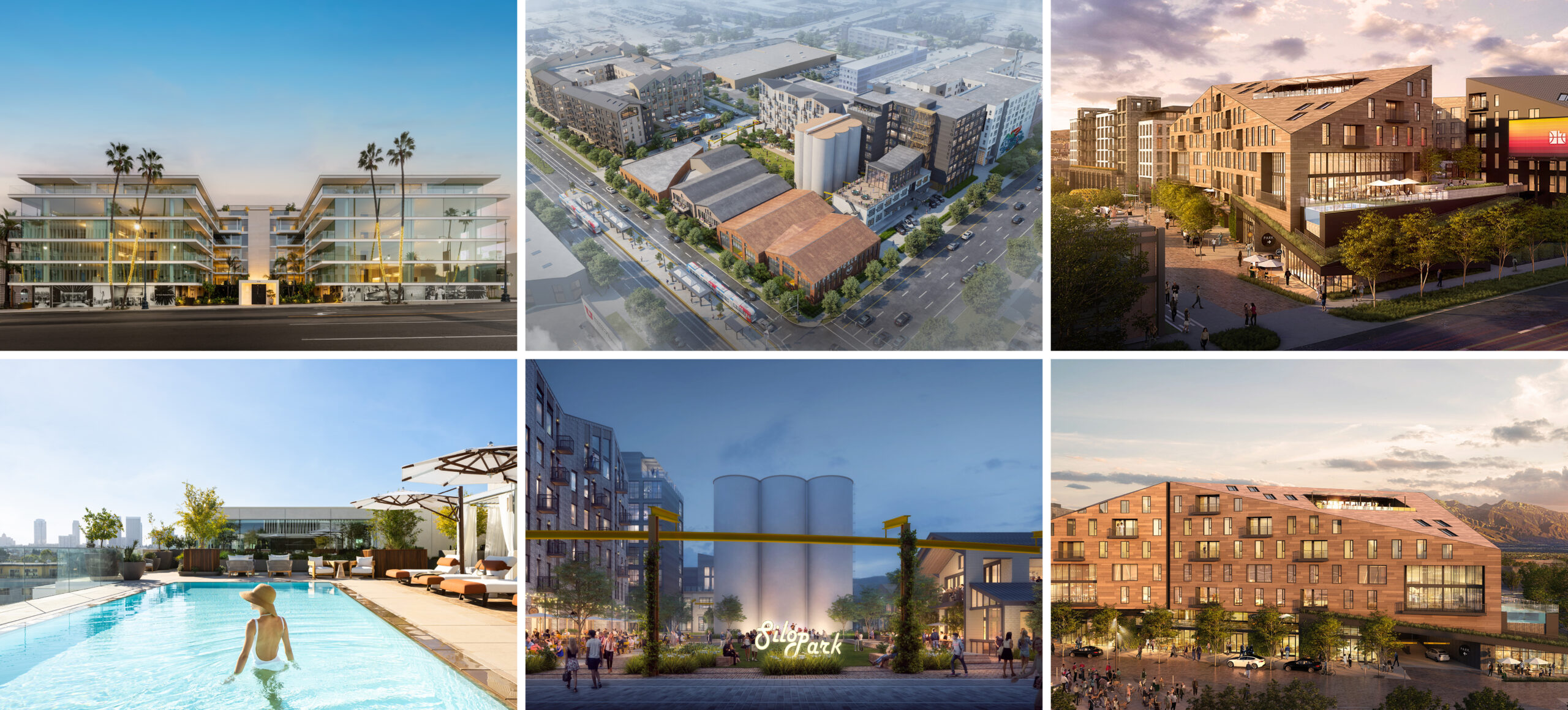IRVINE, Calif., September 29, 2023 – MVE + Partners, a leading architecture, design and planning firm, received three coveted awards this week from the American Institute of Architects from both the Orange County (AIAOC) and Utah chapters.
Recognized for their accomplishments in excellent design, MVE + Partners received honors for Mandarin Oriental Residences in Beverly Hills, and Silo Park and Post District Residences in Salt Lake City. The awards come as the firm approaches its 50th anniversary next year.
“These awards are especially rewarding coming from the American Institute of Architects as it is comprised of our peers who have a deep understanding of the craft,” said Matthew McLarand, president and director of design, MVE + Partners. “We are so proud of our teams and project partners who help make these communities come to life, and we congratulate them on this achievement.”
Incorporated in 1954, AIAOC pays tribute to the significant architectural accomplishments of area firms and projects every year by identifying and honoring them at a gala event. Judges are selected from a pool of respected AIA architects from across the country. MVE + Partners’ Mandarin Oriental Residences and Silo Park both won Citation Awards for “Best Multifamily Mixed-Use Development” (in the built and unbuilt categories, respectively).
AIAOC Citation Award – Best Multifamily Mixed-Use Development – Built
Mandarin Oriental Residences in Beverly Hills, CA
Designed for developers SHVO, Bilgili Group & Deutsche Finance, with general contracting by Swinerton, the Mandarin Oriental Residences was also a recipient of PCBC’s Gold Nugget Grand Award earlier this year.
The six-story, 307,000 square-foot development is the five-star hotel brand’s first exclusively residential property in the U.S. It was designed to provide all the conveniences of an upscale hotel with the privacy and feel of a single-family home. The 54 residences boast private terraces and floor-to-ceiling windows. Resort-like amenities include an elegant porte-cochere with valet parking, library, meeting room, and lounge with fireplace. Its private rooftop offers an outdoor pool with cabanas, a spa with a steam room, sauna, and treatment rooms, and a state-of-the-art fitness center. Michelin-starred Chef Daniel Boulud will open his first West Coast restaurant at the property, as well as service the rooftop lounge.
AIAOC Citation Award – Best Multifamily Mixed-Use Development – Unbuilt
Silo Park in Salt Lake City, Utah
Designed for developers Lowe Property Group, BCG Holdings, and Catalyst, Silo Park will be a unique adaptive reuse project that anchors the new Post District development on a site which was formerly a granary. The combination of multifamily buildings and mixed-use retail offerings will live harmoniously around a plaza that is fashioned as a central park space and focal point of the 13-acre site. The project includes a mixed-use redevelopment, adding two new buildings and converting two existing historic warehouse structures. Silo Park will transform this humble area known for its vacant white grain silos, into a new neighborhood of affordable mid-rise apartments, walkways, shops, and a fresh downtown park. The project’s initial phase will focus on the east half of the block with two six-story apartment buildings and 286 studios, one- and two-bedroom dwellings, and some retail space.
AIA Utah Design – Merit Award
Post District Residences in Salt Lake City, Utah
Post District Residences, the residential component of downtown Salt Lake City’s transformative Post District,was presented this week with AIA Utah’s Design Award at Gallivan Hall. The award recognizes projects exemplifying the qualities of good design in an urban context. MVE + Partners, along with landscape architects LotSixFour and Wenk Associates, won for their work on the two-block landscaped development that includes five apartment and mixed-use buildings. Each building is designed to have their own rooftop amenities creating a neighborhood network of outdoor spaces. The rooftop amenities at Post District Residences will be an important piece of the urban fabric of the district adding green space to a former industrial setting. Earlier this year MVE + Partners also received PCBC’s Gold Nugget Grand Award for the Post District Residences.
About MVE + Partners Celebrating almost 50 years in the industry, MVE + Partners provides architecture, planning, and interiors from its multiple studios across the United States to its clients across the globe. MVE + Partners’ mission is to design with passion, collaborate successfully, and sustainably enrich the communities it influences to continually deliver buildings that are exceptional by design.


